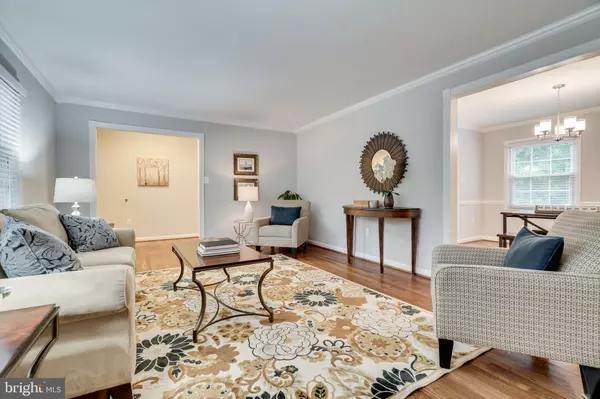$755,000
$755,000
For more information regarding the value of a property, please contact us for a free consultation.
8317 WOODACRE ST Alexandria, VA 22308
5 Beds
3 Baths
2,982 SqFt
Key Details
Sold Price $755,000
Property Type Single Family Home
Sub Type Detached
Listing Status Sold
Purchase Type For Sale
Square Footage 2,982 sqft
Price per Sqft $253
Subdivision Collingwood Springs
MLS Listing ID VAFX1104716
Sold Date 03/03/20
Style Split Level
Bedrooms 5
Full Baths 2
Half Baths 1
HOA Y/N N
Abv Grd Liv Area 2,082
Originating Board BRIGHT
Year Built 1964
Annual Tax Amount $7,434
Tax Year 2019
Lot Size 10,733 Sqft
Acres 0.25
Property Description
Feel right at home the moment you walk in. Warm and inviting, bright and updated, ready for a new family! This home is on an amazing lot with wooded views in the back and a cul de sac out front, NO through traffic! Enjoy entertaining or relaxing on your oversized deck spanning almost the entire back of the house. Complete with 5 bedrooms, 2.5 bathrooms, 2 family rooms, a large laundry/mud room with access to the backyard, a completely updated kitchen that opens to the dining area with new appliances, a large basement with a work room and space for a 'man cave' or kids to ride bikes in the winter! All of this plus an oversized 1 car garage with french doors to the paver driveway large enough to park an RV or a boat AND wonderful neighbors!! Who could ask for more! Oh wait... there is more! Walk to neighborhood elementary and middle schools, parks and pools. Enjoy an ideal commute on the George Washington Parkway, along the Potomac River, to the Pentagon, DC, Fort Belvoir, Old Town Alexandria, Huntington Metro, Reagan Airport and more! Welcome Home.
Location
State VA
County Fairfax
Zoning 130
Rooms
Other Rooms Dining Room, Primary Bedroom, Bedroom 2, Bedroom 3, Bedroom 5, Kitchen, Family Room, Basement, Foyer, Bedroom 1, Great Room, Laundry, Workshop, Bathroom 2, Bathroom 3, Primary Bathroom
Basement Full, Interior Access, Connecting Stairway, Sump Pump
Interior
Interior Features Breakfast Area, Chair Railings, Combination Kitchen/Dining, Crown Moldings, Dining Area, Family Room Off Kitchen, Floor Plan - Traditional, Kitchen - Gourmet, Kitchen - Island, Primary Bath(s), Pantry, Recessed Lighting, Skylight(s), Upgraded Countertops, Walk-in Closet(s), Wood Floors
Heating Forced Air
Cooling Central A/C
Flooring Hardwood
Fireplaces Number 1
Fireplaces Type Mantel(s), Wood
Equipment Built-In Microwave, Dishwasher, Disposal, Dryer - Front Loading, Oven/Range - Electric, Refrigerator, Stainless Steel Appliances, Washer - Front Loading, Water Heater
Fireplace Y
Appliance Built-In Microwave, Dishwasher, Disposal, Dryer - Front Loading, Oven/Range - Electric, Refrigerator, Stainless Steel Appliances, Washer - Front Loading, Water Heater
Heat Source Natural Gas
Laundry Lower Floor
Exterior
Exterior Feature Deck(s)
Parking Features Garage - Front Entry, Garage Door Opener, Inside Access, Oversized
Garage Spaces 5.0
Water Access N
View Trees/Woods
Accessibility None
Porch Deck(s)
Attached Garage 1
Total Parking Spaces 5
Garage Y
Building
Story 3+
Sewer Public Sewer
Water Public
Architectural Style Split Level
Level or Stories 3+
Additional Building Above Grade, Below Grade
New Construction N
Schools
School District Fairfax County Public Schools
Others
Senior Community No
Tax ID 1024 14 0005
Ownership Fee Simple
SqFt Source Assessor
Special Listing Condition Standard
Read Less
Want to know what your home might be worth? Contact us for a FREE valuation!

Our team is ready to help you sell your home for the highest possible price ASAP

Bought with Samuel Cachola • Reality Realty Professionals, LLC





